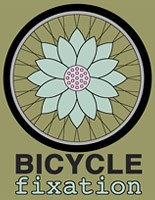by Wade Eide
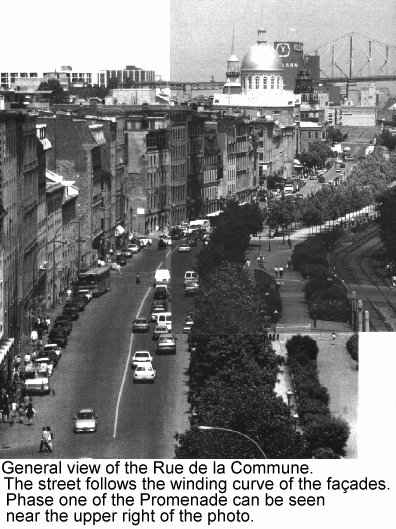 Montréal's Promenade de la
Commune is a bicycle-friendly street. But don't expect to be able to ride
along at high speeds, as you can usually do on other major streets in the
city. At least not on a weekend afternoon in the summer. What was once
a mono-functional arterial street has now become a very pleasant tree-lined
river-front promenade, where the movement of vehicles is not its only raison-d'être.
In fact, on a sunny Sunday in mid-summer, vehicular traffic definitely
takes second place to strollers, families, in-line skaters, horse-drawn
"caleches" and eventually even to waiters crossing the street to serve
patrons at tables under the trees of the promenade. Definitely not a street
for would-be road racers.
Montréal's Promenade de la
Commune is a bicycle-friendly street. But don't expect to be able to ride
along at high speeds, as you can usually do on other major streets in the
city. At least not on a weekend afternoon in the summer. What was once
a mono-functional arterial street has now become a very pleasant tree-lined
river-front promenade, where the movement of vehicles is not its only raison-d'être.
In fact, on a sunny Sunday in mid-summer, vehicular traffic definitely
takes second place to strollers, families, in-line skaters, horse-drawn
"caleches" and eventually even to waiters crossing the street to serve
patrons at tables under the trees of the promenade. Definitely not a street
for would-be road racers.
The promenade is a ribbon of granite that follows the winding curve of the 19th century grey stone façades of Old Montréal, marking the limit between the once-fortified city and the St. Lawrence River. The simple parallel curves of its geometry reflect the alignment of the façades and heightens our awareness of the character of the place. Restaurants take advantage of the wide sidewalk in front of their establishments to set up tables. Across the narrow carriageway are three stepped sidewalks leading up to the wide pedestrian promenade in the centre of which are shade trees planted in two parallel rows. The raised promenade allows people strolling beside the low wall and steel tube handrail at its southern edge to enjoy the view over the Old Port and the river.
Phase one of the Promenade de la Commune was completed in 1992, just in time for the celebrations of the 350th anniversary of the founding of Montréal. The concept for the project was the result of a "charrette" (an intensive workshop session) led by architects Melvin Charney, Peter Rose and Aurèle Cardinal. The conceptual plan was adopted by the City in 1991. The objectives were quite simple:
- Re-establish the river-front façade of the city, a façade made up of individual buildings built on the vestiges of the fortifications that were demolished in the 19th century;
- Establish a visual relationship between the Rue de la Commune and the Old Port and the river;
- Transform what had been the old city's "back yard" and a traffic artery into a place of conviviality oriented primarily to pedestrians;
- Encourage the restoration of the buildings lining the street.
These goals were eventually materialised in the definitive project in the following way:
- The planting of trees at a distance of 23 metres from the façades in order to create an appropriate scale for the street and to allow the appreciation of the buildings as a whole;
- The widening of the north side sidewalk to four metres;
- The raising of the level of the south part of the promenade in order to facilitate views toward the Old Port and the river.
- The narrowing of the carriage way to a uniform 11 metres in order to permit:
- slow two-way circulation;
- pedestrians to cross safely anywhere along the promenade;
- parking on the north side only, leaving the south side unencumbered and thus preserving a spatial relationship between the promenade and the Old-Port to the south.
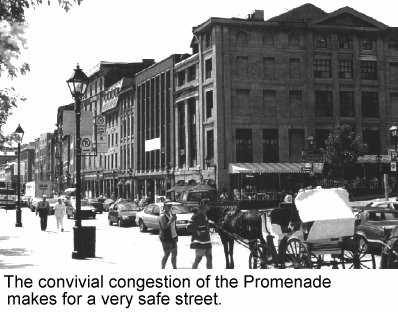
A Clash of Cultures
The project was realised beginning in the summer of 1991 by the Public
Works Department of the City according to the working drawings produced
by the newly-formed Urban Projects Bureau, under the direction of architect
Alan Knight. The project did not proceed without numerous controversies
and internal battles that persisted even after completion of the work.
A clash of cultures, the culture of urban architectural know-how on the
one hand, the culture of the traffic engineers on the other. The idea of
a project that would narrow the roadway in order to force vehicles to move
more slowly, a project that would even deliberately produce a situation
of congestion with a chaotic but convivial mix of pedestrians, cyclists,
caleches, buses and cars is completely anathema to the modern culture of
traffic engineering -- even in the case of the promenade project where
a co-ordinated effort was to be made to divert the fast through traffic
from the Rue de la Commune to other parallel streets. Happily however,
through sheer persistence (and some political arm wrestling) the project
was built pretty much in conformity with its conceptual principles.
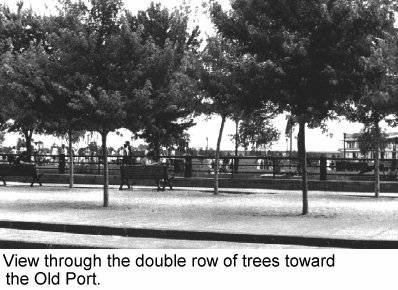 Perhaps not unexpectedly, the traffic engineers found an ally in the
local bike lane advocates. Until the construction of the promenade, there
had been a segregated bicycle lane along the street, confined to an alley
visually cut off from the street by hedges on one side and from the Old
Port by a tall fence on the other. The guiding urban principle of the promenade
project was (and is) the mix of people, the multiplicity of functions and
the hierarchical mix of different types of circulation: pedestrians / cyclists / caleches / buses / cars. The pedestrian is king in this hierarchy, and
can enjoy the comfort and safety of the granite-paved sidewalks, while
not putting his life in peril when he crosses the carriageway. Cyclists
and motorists take second place. The designers in the Urban Projects Bureau
recognised that the bicycle is a vehicle and that the safety of cyclists
is best served by allowing them to circulate freely in normal vehicular
traffic, following the same rules of conduct as other drivers of vehicles.
The safety of cyclists, of even the inexperienced and less competent ones,
would certainly not be jeopardised in the promenade, where traffic is forced
to move very slowly during times of high congestion. At other times, width
of the traffic lanes leaves ample room for bike-car lane sharing. The bike
lane advocates and their supporters at the City wanted some sort of a return
to the status quo, arguing that the link between the existing segregated
bi-directional bike lane that joins the Rue de la Commune at its eastern
end, and the multi-functional recreational Canal de Lachine path at its
western extremity must not be broken. Eventually, a sort of compromise
was reached, and it was decided that a clear system of signs would be installed,
informing cyclists on the bike paths that they must stay on the carriageway of the Promenade de la Commune, using it as a shared roadway, or directing
them to an alternative route through the grounds of the Old Port. None
of those signs were put in place and a certain ambiguity persists, at least
for less experienced cyclists.
Perhaps not unexpectedly, the traffic engineers found an ally in the
local bike lane advocates. Until the construction of the promenade, there
had been a segregated bicycle lane along the street, confined to an alley
visually cut off from the street by hedges on one side and from the Old
Port by a tall fence on the other. The guiding urban principle of the promenade
project was (and is) the mix of people, the multiplicity of functions and
the hierarchical mix of different types of circulation: pedestrians / cyclists / caleches / buses / cars. The pedestrian is king in this hierarchy, and
can enjoy the comfort and safety of the granite-paved sidewalks, while
not putting his life in peril when he crosses the carriageway. Cyclists
and motorists take second place. The designers in the Urban Projects Bureau
recognised that the bicycle is a vehicle and that the safety of cyclists
is best served by allowing them to circulate freely in normal vehicular
traffic, following the same rules of conduct as other drivers of vehicles.
The safety of cyclists, of even the inexperienced and less competent ones,
would certainly not be jeopardised in the promenade, where traffic is forced
to move very slowly during times of high congestion. At other times, width
of the traffic lanes leaves ample room for bike-car lane sharing. The bike
lane advocates and their supporters at the City wanted some sort of a return
to the status quo, arguing that the link between the existing segregated
bi-directional bike lane that joins the Rue de la Commune at its eastern
end, and the multi-functional recreational Canal de Lachine path at its
western extremity must not be broken. Eventually, a sort of compromise
was reached, and it was decided that a clear system of signs would be installed,
informing cyclists on the bike paths that they must stay on the carriageway of the Promenade de la Commune, using it as a shared roadway, or directing
them to an alternative route through the grounds of the Old Port. None
of those signs were put in place and a certain ambiguity persists, at least
for less experienced cyclists.
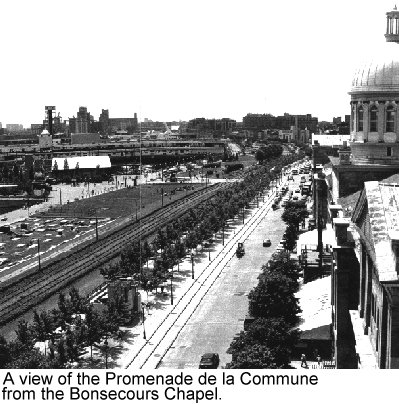
Success
The principles embodied in the project -- the mix of functions and people,
the culture of congestion, the pleasure of seeing, the pleasure of movement,
the pleasure of variety, the comfort and simplicity of the design -- have
made the Promenade de la Commune a cultural and a commercial success. The
many hundreds of thousands of people that visit Old Montréal and
the Old Port every year now include the the Rue de la Commune in their
experience. Businesses and cafés along the promenade are thriving.
Many new boutiques and restaurants have opened since the summer of 1992.
The Promenade the la Commune is a quintessential urban project, embracing urban values, realised with urban know-how. But the funny thing is, the majority of the "tourists" that frequent it and enjoy it, as well as the old city and the Old Port, are in fact people from the automobile suburbs around Montréal.
Wade Eide is an architect
with the Montréal architectural firm, Atelier
BRAQ. From 1991 to 1993, Mr. Eide worked in the Urban Projects Bureau
at the City of Montréal,
where he was a member of the Promenade de la Commune project team.
Illustrations for this article are from a study prepared by Atelier
BRAQ and Saint-Denis, architectes paysagistes for -- and with the collaboration
of -- the Urbanism Service of the City of Montréal.
